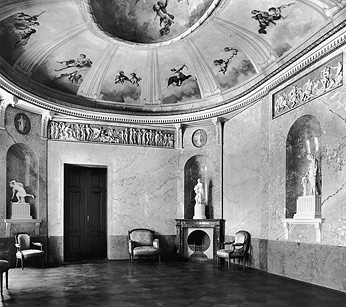This precisely-executed drawing illustrates an important planning phase of the marble room in the Berlin City Palace from the years 1789-91, which already comes very close to the final design of the space (Fig. 1). In contrast to this version, the executed ceiling layout and painting were converted into a larger scale, while maintaining the zodiacal signs. On-site, the architect had to shift the central door in the background of this template from the axis to the left, but he decided against that for the (concealed?) door envisaged for the right wall. In addition, a chimney with a round fire slot, so typical in Berlin at that time, was incorporated under the niche to the right of the central door.
The richly-detailed parquet floor with an oval-shaped midfield and star-shaped pattern in this drawing, which reflects both the ceiling partitioning and the room’s proportions, was implemented later only in simplified form.
Otherwise, the consoles, the stucco ribbons of the cornices, and the wall projections correlate with the final, built version. The natural light from the left coincides with the room’s layout as well, which only experienced minor changes until its destruction during the Second World War. The marble room ranked among the most important refurbishments and spatial creations in the Berlin City Palace before 1800.
We are grateful to Ms. Zimmermann for her assistance in cataloguing this drawing.

